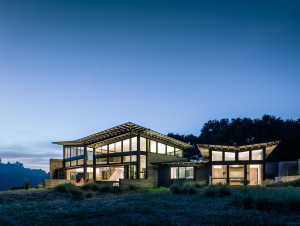 Set on five acres, the three pavilions, totaling 2,900 square feet, gently fan out in a semicircle. With 10-inch thick board-formed concrete walls and concrete floors, the home incorporates passive solar design.
Set on five acres, the three pavilions, totaling 2,900 square feet, gently fan out in a semicircle. With 10-inch thick board-formed concrete walls and concrete floors, the home incorporates passive solar design.
At the living room and dining rooms are accordion-like NanaWall doors that provide a huge opening to bring the outside and coastal breezes right inside the house. The “butterfly” roof allows extra ventilation as well, with operable high windows. To make the roof appear to float above the concrete walls, Mike embedded slender, stiff posts in to the concrete and disguised them as window mulling pieces.
