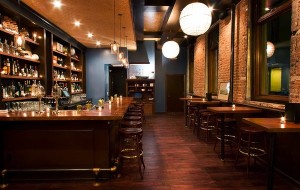 Three brick and fieldstone structures totaling 20,000 square feet in downtown San Francisco were combined in this seismic retrofit/remodel/condominium conversion.
Three brick and fieldstone structures totaling 20,000 square feet in downtown San Francisco were combined in this seismic retrofit/remodel/condominium conversion.
The final configuration included nine residential units and three commercial spaces. Seismic improvements and the revised architectural layout necessitated the re-framing of all the floors. The modified design includes a new stair and elevator core and a reworked basement plan. Included in the commercial spaces is support of tenant improvements for a deli/café and a wine bar; involving access, storefront changes and mechanical improvements.
